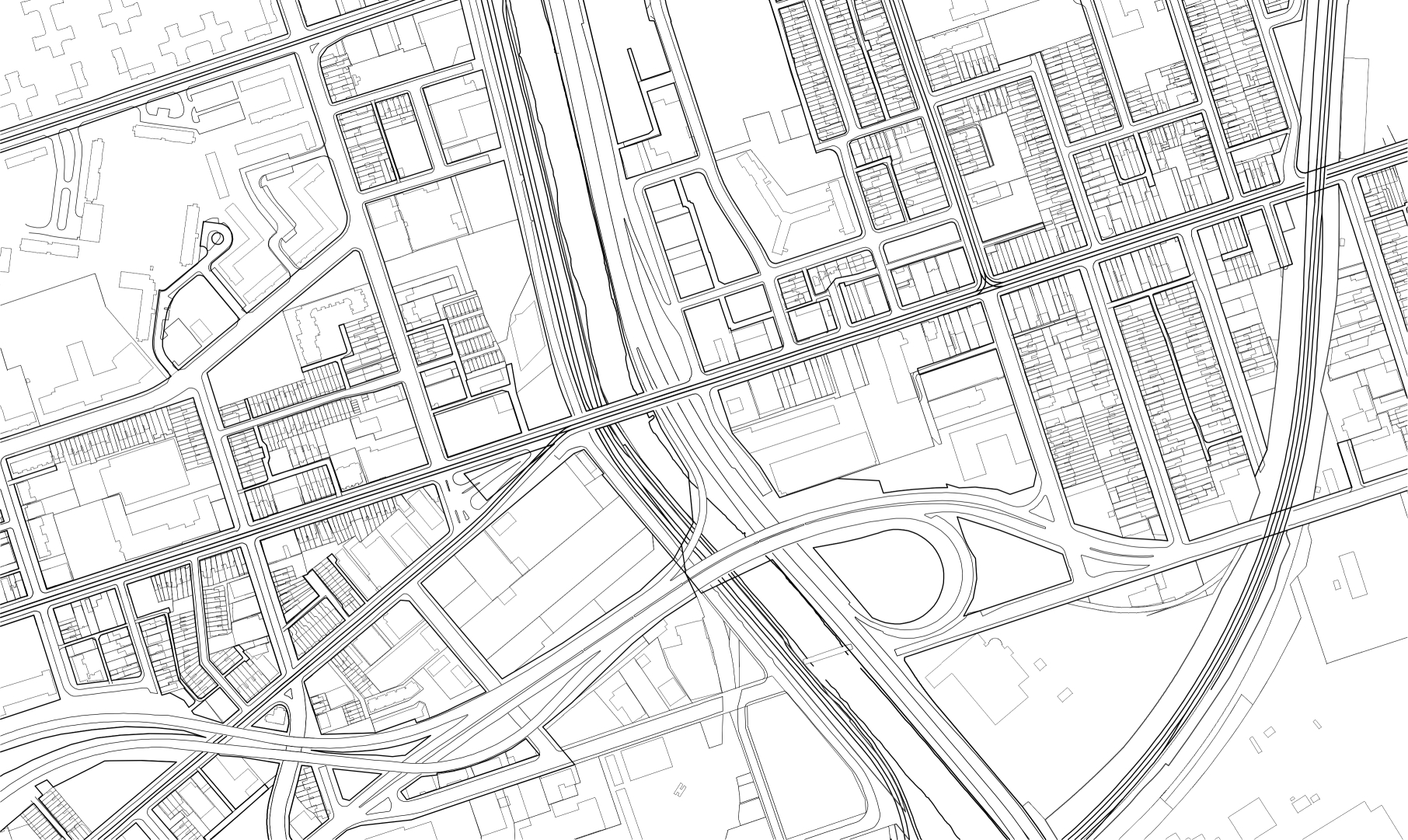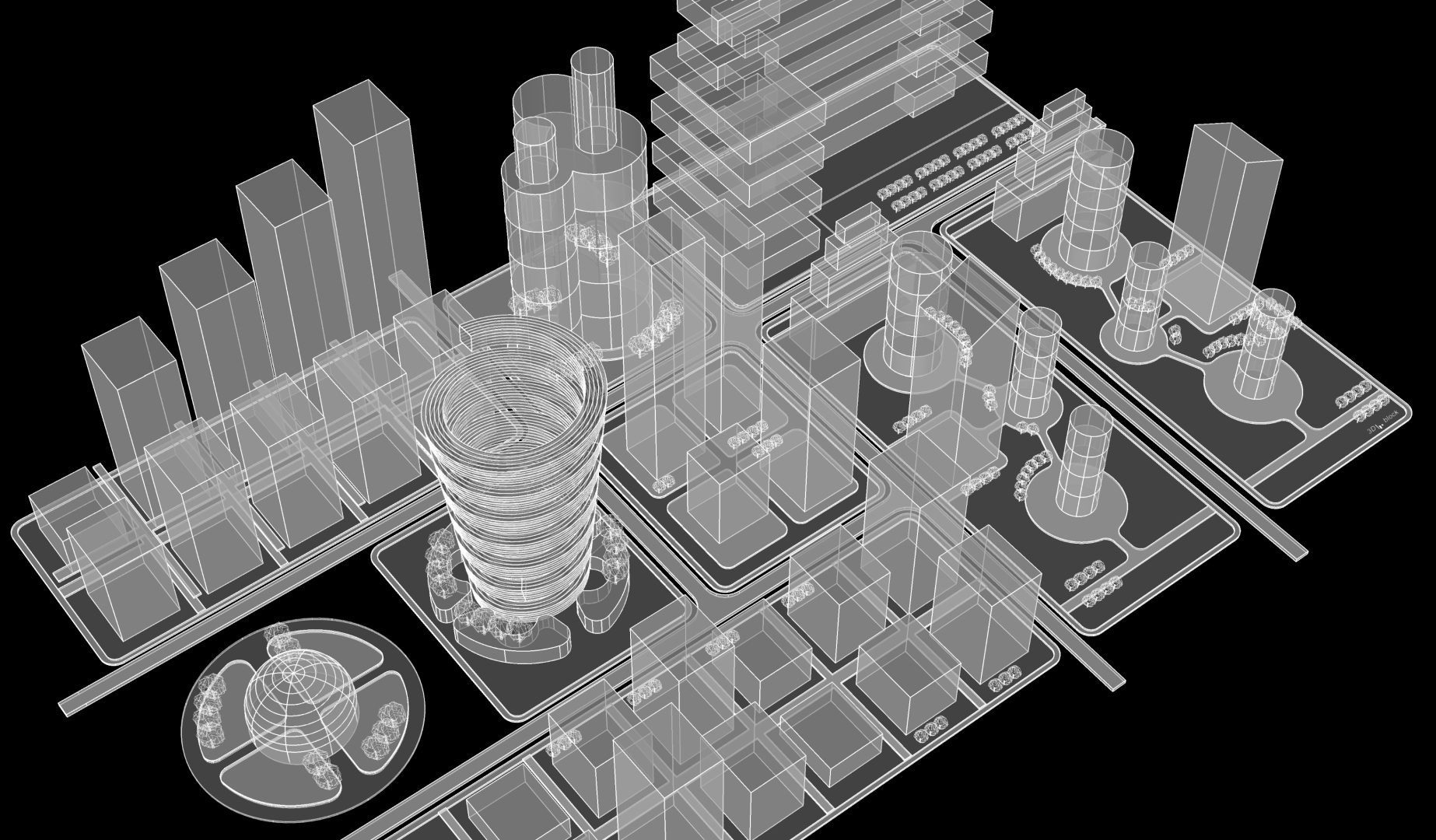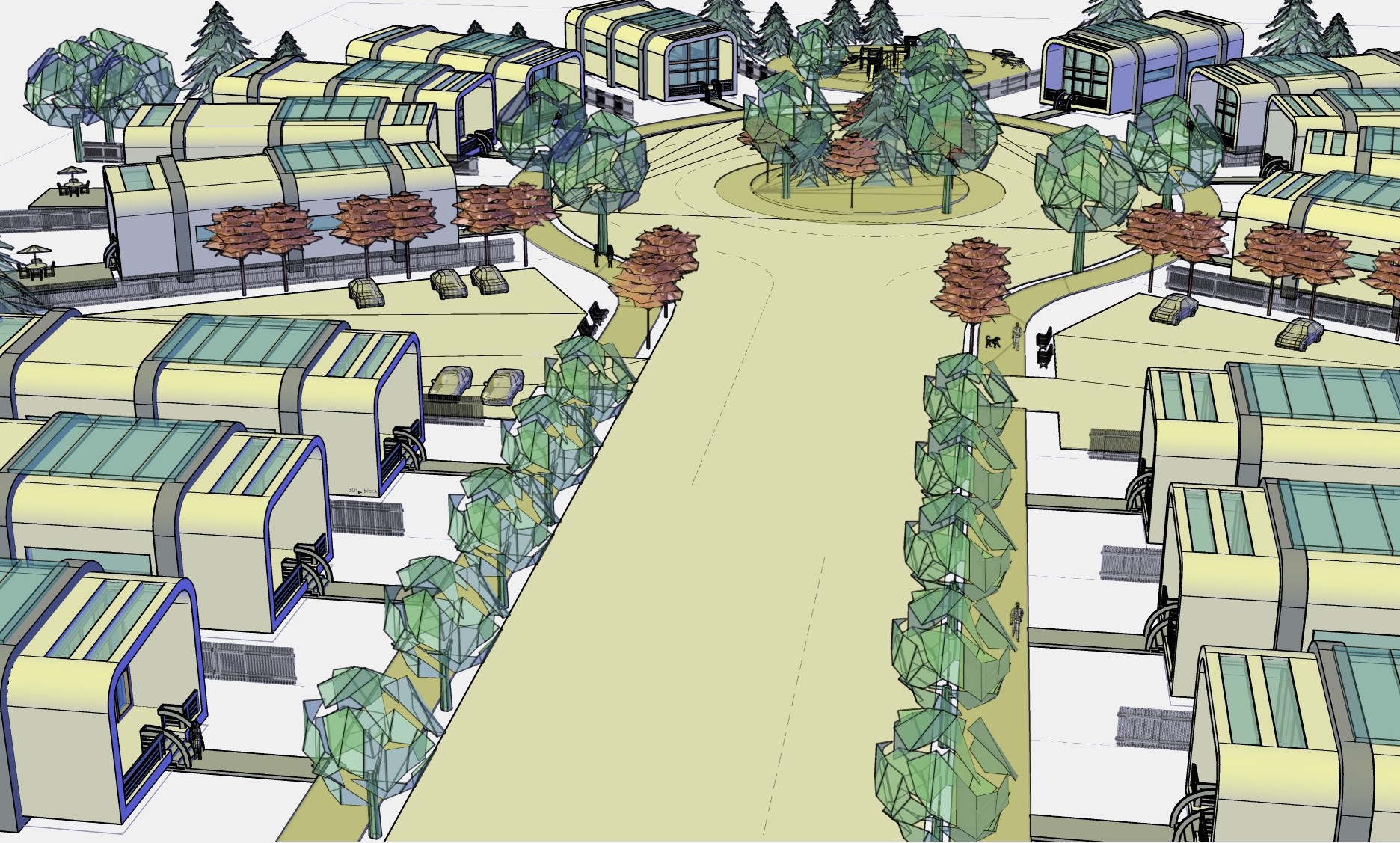providing drafting & design services for various industries
Working with clients to develop effective methods of project visualization, entirely customized for each design project using 2D & 3D CAD drawings, rendered illustrations & custom project presentation materials

drafting for urban planning & land development
Public Information materials & illustrations
Site development Concepts & "Vision" Renderings
Draft Plans of Subdivisions
Official Plan & Zoning Amendment schedules

drafting for site planning & urban design
Site Plan Concepts
Sketch Lot Plans
Urban Design Renderings
Urban Furniture Concept drawings
Public Presentation Materials

drafting for environmental & landscape design
site analysis drawings
Environmental Assessment Drawings, Maps & Schedules
Conceptual design drawings for parks & public spaces
Landscape Architecture drawings

drafting for building concept design
Building Floor Plans, Facades, Sections & Detail Drawings
3D Building Envelope Concept Drawings & Renderings
Public Displays & Presentations Illustrations